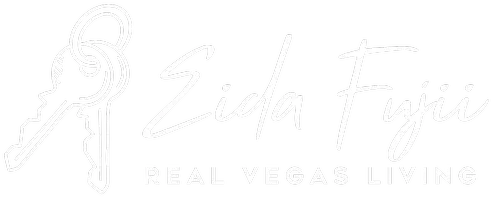$505,000
$519,000
2.7%For more information regarding the value of a property, please contact us for a free consultation.
11017 Ladyburn CT Las Vegas, NV 89141
3 Beds
3 Baths
2,162 SqFt
Key Details
Sold Price $505,000
Property Type Single Family Home
Sub Type Single Family Residence
Listing Status Sold
Purchase Type For Sale
Square Footage 2,162 sqft
Price per Sqft $233
Subdivision Royal Highlands At Southern Highlands
MLS Listing ID 2655405
Sold Date 03/28/25
Style Two Story,Tri-Level
Bedrooms 3
Full Baths 2
Half Baths 1
Construction Status Good Condition,Resale
HOA Fees $79/mo
HOA Y/N Yes
Year Built 2006
Annual Tax Amount $2,515
Lot Size 6,534 Sqft
Acres 0.15
Property Sub-Type Single Family Residence
Property Description
Welcome to your stunning home! Located in the exclusive, guard-gated community of Royal Highlands at Southern Highlands. Situated at the end of a cul-de-sac on a huge lot, this home offers everything you could need and more! With over 2,100 sq. ft. of living space this spacious residence offers a very usable and convenient layout and plenty of room to play outside or add a custom pool. Home boasts 3 large bedrooms w/ custom closets, 3 bathrooms, a tri-level floor plan w/ separate family room, living room & dining area w/ large open loft (optional 4th bedroom). Recent updates include new HVAC system, carpet, solar panels and microwave. Outside, the beautifully landscaped backyard is your own private oasis, complete with custom outdoor lighting and ample space for relaxation or hosting guests. Enjoy the peace of mind that comes with 24-hour security and lush surroundings. Plus, you're just minutes away from the best shopping, dining, gaming, and entertainment that Las Vegas has to offer.
Location
State NV
County Clark
Zoning Single Family
Direction From I-15S exit West on Cactus - South on Valley View - West on Southern Highlands Pkwy - North on Royal Highlands - East on Ladyburn.
Interior
Interior Features Ceiling Fan(s), Pot Rack, Window Treatments, Central Vacuum, Programmable Thermostat
Heating Central, Gas, High Efficiency, Solar
Cooling Central Air, Electric, High Efficiency
Flooring Carpet, Ceramic Tile, Porcelain Tile, Tile
Fireplaces Number 1
Fireplaces Type Gas, Glass Doors, Living Room
Furnishings Unfurnished
Fireplace Yes
Window Features Double Pane Windows,Plantation Shutters,Window Treatments
Appliance Dishwasher, Disposal, Gas Range, Microwave, Refrigerator, Warming Drawer
Laundry Gas Dryer Hookup, Main Level, Laundry Room
Exterior
Exterior Feature Deck, Porch, Patio, Private Yard, Sprinkler/Irrigation
Parking Features Attached, Garage, Garage Door Opener, Inside Entrance, Private
Garage Spaces 2.0
Fence Block, Back Yard, Stucco Wall
Utilities Available Cable Available, Underground Utilities
Amenities Available Gated, Jogging Path, Park, Guard, Security
View Y/N Yes
Water Access Desc Public
View Mountain(s)
Roof Type Shake,Tile
Porch Covered, Deck, Patio, Porch
Garage Yes
Private Pool No
Building
Lot Description Back Yard, Cul-De-Sac, Drip Irrigation/Bubblers, Desert Landscaping, Sprinklers In Rear, Irregular Lot, Landscaped, Rocks, < 1/4 Acre
Faces East
Sewer Public Sewer
Water Public
Level or Stories Multi/Split
Construction Status Good Condition,Resale
Schools
Elementary Schools Stuckey, Evelyn, Stuckey, Evelyn
Middle Schools Tarkanian
High Schools Del Sol Hs
Others
HOA Name Souther Highlands
HOA Fee Include Association Management,Insurance,Maintenance Grounds,Security
Senior Community No
Tax ID 177-31-711-092
Ownership Single Family Residential
Security Features Prewired,Security System Owned
Acceptable Financing Cash, Conventional, FHA, VA Loan
Listing Terms Cash, Conventional, FHA, VA Loan
Financing VA
Read Less
Want to know what your home might be worth? Contact us for a FREE valuation!

Our team is ready to help you sell your home for the highest possible price ASAP

Copyright 2025 of the Las Vegas REALTORS®. All rights reserved.
Bought with William J. Alt Real Broker LLC






