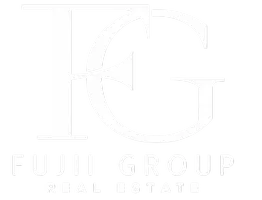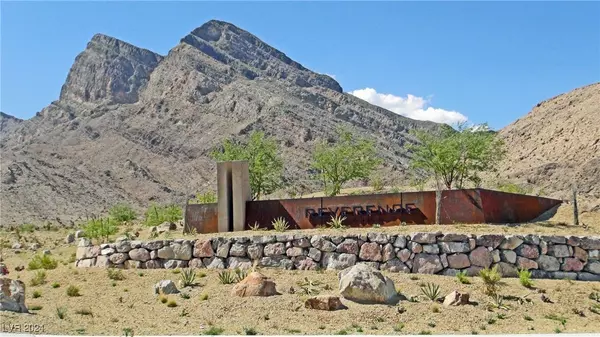$1,215,000
$1,250,000
2.8%For more information regarding the value of a property, please contact us for a free consultation.
11057 Black Fire Opal Drive Las Vegas, NV 89138
3 Beds
3 Baths
2,441 SqFt
Key Details
Sold Price $1,215,000
Property Type Single Family Home
Sub Type Single Family Residence
Listing Status Sold
Purchase Type For Sale
Square Footage 2,441 sqft
Price per Sqft $497
Subdivision Summerlin Village 26-Reverence Phase 3A
MLS Listing ID 2607762
Sold Date 10/18/24
Style One Story
Bedrooms 3
Full Baths 2
Half Baths 1
Construction Status RESALE
HOA Fees $60/mo
HOA Y/N Yes
Originating Board GLVAR
Year Built 2019
Annual Tax Amount $7,854
Lot Size 6,969 Sqft
Acres 0.16
Property Description
**Welcome Home** This Summerlin single-level home is nestled within the guard-gated community, Heights At Reverence. The floor-plan is enhanced with a 4' rear extension. The gourmet kitchen is a chef’s dream, featuring quartz countertops, large island, double ovens, built-in refrigerator, pot filler, stainless steel appliances, & a walk-in pantry. The home boasts wood-like plank flooring, carpeted bedrooms & luxurious upgrades throughout. The primary suite offers a spa-like bathroom, separate shower, soaking tub, lighted floating cabinets, & a generous walk-in closet. The great room has a cozy fireplace, custom cabinetry, a wet bar, & a multi-slider for seamlessly indoor/outdoor living. The expansive backyard has a patio that includes a motorized shade screen to transform this outdoor space into a comfortable, year-round area for entertaining family & friends. Enjoy resort-style living with access to a state-of-the-art clubhouse, stunning mountain views in this sought-after community.
Location
State NV
County Clark
Community Summerlin West
Zoning Single Family
Body of Water Public
Interior
Interior Features Bedroom on Main Level, Ceiling Fan(s), Primary Downstairs, Window Treatments, Programmable Thermostat
Heating Central, Gas, High Efficiency
Cooling Central Air, Electric, ENERGY STAR Qualified Equipment, High Efficiency
Flooring Carpet, Tile
Fireplaces Number 1
Fireplaces Type Gas, Great Room
Furnishings Unfurnished
Window Features Double Pane Windows,Low-Emissivity Windows,Window Treatments
Appliance Built-In Gas Oven, Double Oven, Dryer, Dishwasher, ENERGY STAR Qualified Appliances, Gas Cooktop, Disposal, Microwave, Refrigerator, Water Softener Owned, Tankless Water Heater, Washer
Laundry Cabinets, Gas Dryer Hookup, Main Level, Laundry Room, Sink
Exterior
Exterior Feature Built-in Barbecue, Barbecue, Patio, Private Yard, Fire Pit, Sprinkler/Irrigation
Garage Attached, Garage, Inside Entrance, Private
Garage Spaces 2.0
Fence Block, Back Yard
Pool Association, Community
Community Features Pool
Utilities Available Underground Utilities
Amenities Available Clubhouse, Fitness Center, Gated, Jogging Path, Barbecue, Playground, Pickleball, Park, Pool, Recreation Room, Guard, Spa/Hot Tub, Security, Tennis Court(s)
Roof Type Tile
Porch Covered, Patio
Garage 1
Private Pool no
Building
Lot Description Drip Irrigation/Bubblers, Desert Landscaping, Landscaped, Synthetic Grass, < 1/4 Acre
Faces North
Story 1
Sewer Public Sewer
Water Public
Construction Status RESALE
Schools
Elementary Schools Lummis, William, Lummis, William
Middle Schools Becker
High Schools Palo Verde
Others
HOA Name Summerlin West
HOA Fee Include Association Management,Maintenance Grounds,Security
Tax ID 137-14-614-016
Security Features Gated Community
Acceptable Financing Cash, Conventional, VA Loan
Listing Terms Cash, Conventional, VA Loan
Financing Conventional
Read Less
Want to know what your home might be worth? Contact us for a FREE valuation!

Our team is ready to help you sell your home for the highest possible price ASAP

Copyright 2024 of the Las Vegas REALTORS®. All rights reserved.
Bought with Natalie K. Cornejo • BHHS Nevada Properties







