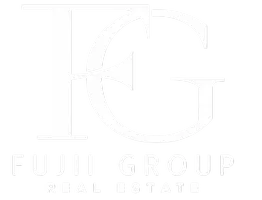$418,000
$425,000
1.6%For more information regarding the value of a property, please contact us for a free consultation.
4021 Fire Fox Drive North Las Vegas, NV 89032
3 Beds
2 Baths
1,713 SqFt
Key Details
Sold Price $418,000
Property Type Single Family Home
Sub Type Single Family Residence
Listing Status Sold
Purchase Type For Sale
Square Footage 1,713 sqft
Price per Sqft $244
Subdivision Allora At Davyn Ridge 2Nd Amd
MLS Listing ID 2597573
Sold Date 09/19/24
Style Two Story
Bedrooms 3
Full Baths 2
Construction Status RESALE
HOA Fees $100
HOA Y/N Yes
Originating Board GLVAR
Year Built 2018
Annual Tax Amount $3,440
Lot Size 3,920 Sqft
Acres 0.09
Property Description
STRIKINGLY ELEGANT 2 story home in North Las Vegas! This 3 bedroom, 2.5 bath home BOASTS pride
in ownership. Paved EXTENDED driveway leading to the 2-car garage. Popular gray-toned tile
throughout the downstairs. Kitchen boasts a MAGNIFICENT center island with breakfast bar, granite
countertops, and white cabinetry. Upstairs has a spacious loft and laundry room. Primary bathroom
features a stand-in shower and separate bathtub. From the natural light beaming in, the stunning
modern upgrades throughout, and the huge backyard- you're going to love this one. WELCOME HOME!
Location
State NV
County Clark
Community First Service Reside
Zoning Single Family
Body of Water Public
Interior
Interior Features None
Heating Central, Gas
Cooling Central Air, Electric
Flooring Carpet, Tile
Furnishings Unfurnished
Appliance Disposal, Gas Range, Microwave, Refrigerator
Laundry Gas Dryer Hookup, Upper Level
Exterior
Exterior Feature None
Garage Attached, Garage
Garage Spaces 2.0
Fence Brick, Back Yard
Pool Community
Community Features Pool
Utilities Available Underground Utilities
Amenities Available Dog Park, Park, Pool, Spa/Hot Tub
Roof Type Tile
Garage 1
Private Pool no
Building
Lot Description Desert Landscaping, Landscaped, None
Faces West
Story 2
Sewer Public Sewer
Water Public
Construction Status RESALE
Schools
Elementary Schools Bruner, Lucille S., Bruner, Lucille S.
Middle Schools Swainston Theron
High Schools Cheyenne
Others
HOA Name First Service Reside
HOA Fee Include Recreation Facilities
Tax ID 139-07-618-017
Acceptable Financing Cash, Conventional, FHA, VA Loan
Listing Terms Cash, Conventional, FHA, VA Loan
Financing FHA
Read Less
Want to know what your home might be worth? Contact us for a FREE valuation!

Our team is ready to help you sell your home for the highest possible price ASAP

Copyright 2024 of the Las Vegas REALTORS®. All rights reserved.
Bought with Elda M. Puleo Rojas • Fathom Realty







