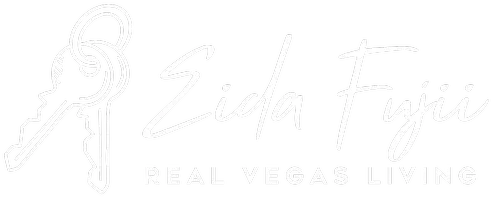$590,000
$600,000
1.7%For more information regarding the value of a property, please contact us for a free consultation.
9054 Glasbury CT Las Vegas, NV 89123
3 Beds
3 Baths
2,019 SqFt
Key Details
Sold Price $590,000
Property Type Single Family Home
Sub Type Single Family Residence
Listing Status Sold
Purchase Type For Sale
Square Footage 2,019 sqft
Price per Sqft $292
Subdivision Crystal Spgs #13 R-2 60 #3
MLS Listing ID 2597439
Sold Date 08/02/24
Style One Story
Bedrooms 3
Full Baths 2
Three Quarter Bath 1
Construction Status Good Condition,Resale
HOA Fees $36
HOA Y/N Yes
Year Built 2003
Annual Tax Amount $2,344
Lot Size 9,147 Sqft
Acres 0.21
Property Sub-Type Single Family Residence
Property Description
Welcome to your dream home! This exquisite single-story residence sits on almost a ¼ acre lot, featuring a 3-car garage and just over 2000 square feet of open-concept living space. With 3 bedrooms and 3 bathrooms, this home offers tile flooring throughout. The den includes a custom-built desk and cabinetry, perfect for your office needs. The kitchen is a chef's delight, boasting a huge island, recessed lighting, elegantly stained cabinetry, a pantry, and stainless steel appliances. Enjoy incredibly low electric bills thanks to the fully paid-off solar panel system. Step outside to your backyard oasis, providing ample shade for BBQs and entertaining. Located a very short drive from the world-famous Strip, you'll have access to world-class dining and entertainment. Don't miss this chance to own a piece of paradise!
Location
State NV
County Clark
Zoning Single Family
Direction From Las Vegas Blvd, E on Pebble, R on Gilespie St, L on Pebble Canyon, R on Rainsbrook, L on Saxondale, L on Glasbury
Rooms
Other Rooms Shed(s)
Interior
Interior Features Bedroom on Main Level, Primary Downstairs
Heating Central, Gas
Cooling Central Air, Electric
Flooring Ceramic Tile
Fireplaces Number 1
Fireplaces Type Electric, Living Room
Furnishings Unfurnished
Fireplace Yes
Window Features Blinds,Double Pane Windows
Appliance Built-In Electric Oven, Double Oven, Dishwasher, Gas Cooktop, Disposal, Microwave, Refrigerator, Water Heater
Laundry Gas Dryer Hookup, Main Level
Exterior
Exterior Feature Courtyard, Porch, Patio, Private Yard, Shed, Sprinkler/Irrigation
Parking Features Attached, Epoxy Flooring, Finished Garage, Garage, Inside Entrance
Garage Spaces 3.0
Fence Block, Back Yard
Utilities Available Underground Utilities
Amenities Available Gated
Water Access Desc Public
Roof Type Tile
Porch Covered, Patio, Porch
Garage Yes
Private Pool No
Building
Lot Description Cul-De-Sac, Drip Irrigation/Bubblers, Desert Landscaping, Landscaped, Synthetic Grass, < 1/4 Acre
Faces West
Story 1
Sewer Public Sewer
Water Public
Additional Building Shed(s)
Construction Status Good Condition,Resale
Schools
Elementary Schools Beatty, John R., Beatty, John R.
Middle Schools Schofield Jack Lund
High Schools Liberty
Others
HOA Name Crystal Springs
HOA Fee Include Association Management
Senior Community No
Tax ID 177-21-515-070
Acceptable Financing Cash, Conventional, FHA, VA Loan
Listing Terms Cash, Conventional, FHA, VA Loan
Financing Other
Read Less
Want to know what your home might be worth? Contact us for a FREE valuation!

Our team is ready to help you sell your home for the highest possible price ASAP

Copyright 2025 of the Las Vegas REALTORS®. All rights reserved.
Bought with Samantha L. Waring Simply Vegas






