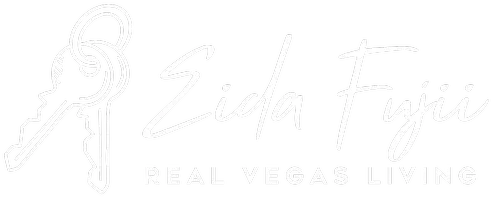$420,000
$420,000
For more information regarding the value of a property, please contact us for a free consultation.
266 Kyland Cove AVE Las Vegas, NV 89123
3 Beds
2 Baths
1,557 SqFt
Key Details
Sold Price $420,000
Property Type Townhouse
Sub Type Townhouse
Listing Status Sold
Purchase Type For Sale
Square Footage 1,557 sqft
Price per Sqft $269
Subdivision Agate Gilespie
MLS Listing ID 2593656
Sold Date 07/23/24
Style One Story
Bedrooms 3
Full Baths 2
Construction Status Resale,Very Good Condition
HOA Fees $250
HOA Y/N Yes
Year Built 2000
Annual Tax Amount $1,685
Lot Size 4,356 Sqft
Acres 0.1
Property Sub-Type Townhouse
Property Description
This charming single-story townhome offers a warm and inviting atmosphere with wood laminate floors and a cozy gas fireplace. It features three bedrooms, two bathrooms, and ceiling fans in all rooms. One of the guest rooms showcases a stylish barn door. The spacious primary bedroom boasts his and hers closets, a luxurious bathroom with a separate tub and shower, and a glass sliding door that opens to a serene back patio. Situated on a larger corner lot, the home includes a covered patio with water and electric hookups for a future outdoor kitchen. The side yard provides extra space, and there are no neighbors behind, ensuring added privacy. Additional highlights include a newer HVAC unit and excellent curb appeal with lush grass, trees, and a front gated entryway. This home is part of a gated community offering amenities such as a pool, spa, and tennis courts. The HOA covers front landscaping, water, sewer, and trash. This townhome perfectly combines comfort and convenience!
Location
State NV
County Clark
Community Pool
Zoning Multi-Family
Direction From I-15 & Silverado Rancho, East on Silverado Ranch, Left on Gilespie, Right on Marbled Rock, Right on Drifting Bay through gate, Left on Kyland Cove, Home on the Left
Interior
Interior Features Bedroom on Main Level, Ceiling Fan(s), Primary Downstairs, Window Treatments
Heating Central, Gas
Cooling Central Air, Electric
Flooring Carpet, Laminate, Tile
Fireplaces Number 1
Fireplaces Type Gas, Glass Doors, Living Room
Furnishings Unfurnished
Fireplace Yes
Window Features Blinds,Double Pane Windows,Window Treatments
Appliance Dryer, Dishwasher, Disposal, Gas Range, Microwave, Refrigerator, Water Purifier, Washer
Laundry Gas Dryer Hookup, Laundry Closet, Main Level
Exterior
Exterior Feature Porch, Patio, Private Yard, Sprinkler/Irrigation
Parking Features Attached, Finished Garage, Garage, Garage Door Opener, Inside Entrance, Private
Garage Spaces 2.0
Fence Block, Back Yard
Pool Community
Community Features Pool
Utilities Available Underground Utilities
Amenities Available Gated, Pool, Spa/Hot Tub, Tennis Court(s)
Water Access Desc Public
Roof Type Tile
Porch Covered, Patio, Porch
Garage Yes
Private Pool No
Building
Lot Description Drip Irrigation/Bubblers, Desert Landscaping, Front Yard, Sprinklers In Front, Landscaped, Rocks, < 1/4 Acre
Faces South
Story 1
Sewer Public Sewer
Water Public
Construction Status Resale,Very Good Condition
Schools
Elementary Schools Hummell, John R., Hummell, John R.
Middle Schools Silvestri
High Schools Liberty
Others
HOA Name Villa Trieste
HOA Fee Include Association Management,Maintenance Grounds,Recreation Facilities,Sewer,Security,Trash,Water
Senior Community No
Tax ID 177-21-618-032
Acceptable Financing Cash, Conventional, FHA, VA Loan
Listing Terms Cash, Conventional, FHA, VA Loan
Financing Conventional
Read Less
Want to know what your home might be worth? Contact us for a FREE valuation!

Our team is ready to help you sell your home for the highest possible price ASAP

Copyright 2025 of the Las Vegas REALTORS®. All rights reserved.
Bought with Stacey L. Heroy BHHS Nevada Properties






