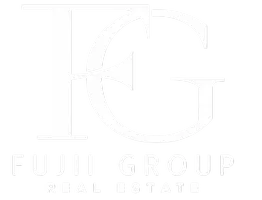$625,000
$620,000
0.8%For more information regarding the value of a property, please contact us for a free consultation.
4132 Kibraney Avenue North Las Vegas, NV 89084
4 Beds
3 Baths
2,906 SqFt
Key Details
Sold Price $625,000
Property Type Single Family Home
Sub Type Single Family Residence
Listing Status Sold
Purchase Type For Sale
Square Footage 2,906 sqft
Price per Sqft $215
Subdivision Valley Vista Parcels 42 & 43 Phase 1
MLS Listing ID 2570899
Sold Date 07/08/24
Style Two Story
Bedrooms 4
Full Baths 1
Three Quarter Bath 2
Construction Status RESALE
HOA Fees $60/mo
HOA Y/N Yes
Originating Board GLVAR
Year Built 2021
Annual Tax Amount $5,446
Lot Size 5,227 Sqft
Acres 0.12
Property Description
Welcome to your dream home! Located in the gated Valley Vista, this beautiful 4-bedroom property perfectly combines sophistication and practicality for suburban living. Displaying stone accent details, low-care landscape, front porch, and a 3-car garage w/paver driveway. Discover a desirable open layout that establishes a smooth connection between spaces! The living area is adorned w/a fireplace for chilly nights. The gourmet kitchen boasts granite counters, mosaic tile backsplash, a pantry, recessed lighting, staggered cabinetry, island w/breakfast bar, and SS appliance w/cooktop gas & wall ovens. Natural light filled the interior, complemented by a soothing palette and soft carpet & wood-look tile flooring. One bedroom & a bathroom downstairs. Large loft upstairs, ideal for a play area! Main bedroom has an ensuite with dual vanities & a walk-in closet. You'll LOVE the entertainer's backyard with a covered patio, artificial turf, & a sparkling pool for year-round enjoyment! Just WOW!!
Location
State NV
County Clark County
Community First Service Reside
Zoning Single Family
Body of Water Public
Interior
Interior Features Bedroom on Main Level, Ceiling Fan(s), Window Treatments
Heating Central, Gas
Cooling Central Air, Electric
Flooring Carpet, Ceramic Tile, Tile
Fireplaces Number 1
Fireplaces Type Electric, Great Room
Furnishings Unfurnished
Window Features Blinds,Low-Emissivity Windows
Appliance Built-In Electric Oven, Double Oven, Dishwasher, Gas Cooktop, Disposal, Microwave
Laundry Gas Dryer Hookup, Laundry Room, Upper Level
Exterior
Exterior Feature Porch, Patio, Private Yard
Garage Attached, Garage, Garage Door Opener, Inside Entrance, Private
Garage Spaces 3.0
Fence Block, Back Yard
Pool In Ground, Private
Utilities Available Underground Utilities
Amenities Available Gated, Playground, Park
View Y/N 1
View Mountain(s)
Roof Type Pitched,Tile
Street Surface Paved
Porch Covered, Patio, Porch
Garage 1
Private Pool yes
Building
Lot Description Landscaped, Rocks, Synthetic Grass, < 1/4 Acre
Faces South
Story 2
Sewer Public Sewer
Water Public
Structure Type Frame,Rock,Stucco
Construction Status RESALE
Schools
Elementary Schools Heckethorn, Howard E., Heckethorn, Howard E.
Middle Schools Saville Anthony
High Schools Shadow Ridge
Others
HOA Name First Service Reside
HOA Fee Include Association Management,Recreation Facilities
Tax ID 124-18-716-056
Security Features Gated Community
Acceptable Financing Cash, Conventional, FHA, VA Loan
Listing Terms Cash, Conventional, FHA, VA Loan
Financing Conventional
Read Less
Want to know what your home might be worth? Contact us for a FREE valuation!

Our team is ready to help you sell your home for the highest possible price ASAP

Copyright 2024 of the Las Vegas REALTORS®. All rights reserved.
Bought with Eida M. Fujii • Real Broker LLC







