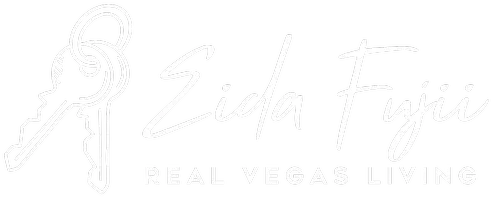$845,000
$845,000
For more information regarding the value of a property, please contact us for a free consultation.
10029 Gold Thorn ST Las Vegas, NV 89183
6 Beds
3 Baths
4,058 SqFt
Key Details
Sold Price $845,000
Property Type Single Family Home
Sub Type Single Family Residence
Listing Status Sold
Purchase Type For Sale
Square Footage 4,058 sqft
Price per Sqft $208
Subdivision Oaks
MLS Listing ID 2580007
Sold Date 06/27/24
Style Two Story
Bedrooms 6
Full Baths 3
Construction Status Good Condition,Resale
HOA Fees $150
HOA Y/N Yes
Year Built 2001
Annual Tax Amount $4,028
Lot Size 0.280 Acres
Acres 0.28
Property Sub-Type Single Family Residence
Property Description
A beautiful Estate home in the highly desirable location of Silverado Ranch minutes from Las Vegas Blvd and Allegiant Stadium. Soak up the sun in your luxury backyard with an oversized contemporary pool, mature landscaping, RV parking, and lots of extra space for all your outside enjoyment. This six bedroom home is highly functional for someone needing extra space or a bedroom downstairs. Grand staircase, luxurious formal dining room and seating area. Gourmet kitchen equipped with granite counter tops, built in gas cooktop, extra cabinet space and lots of natural light. Built in speakers throughout home, storage racks in garage, owned Solar!
Location
State NV
County Clark
Zoning Single Family
Direction Las Vegas Blvd South to E Silverado Ranch, Right on Gillespie St, Left on Wells Springs, Right On Gold Thorn
Interior
Interior Features Bedroom on Main Level, Ceiling Fan(s), Window Treatments
Heating Central, Gas, Multiple Heating Units
Cooling Central Air, Electric, 2 Units
Flooring Carpet, Hardwood, Tile
Fireplaces Number 2
Fireplaces Type Family Room, Gas, Primary Bedroom
Furnishings Furnished Or Unfurnished
Fireplace Yes
Window Features Blinds,Window Treatments
Appliance Built-In Electric Oven, Dryer, Gas Cooktop, Disposal, Microwave, Refrigerator, Washer
Laundry Gas Dryer Hookup, Main Level
Exterior
Exterior Feature Patio, Private Yard
Parking Features Attached, Garage, Inside Entrance, Private, RV Gated, RV Access/Parking, Storage
Garage Spaces 3.0
Fence Block, Full
Pool Gas Heat, In Ground, Private, Pool/Spa Combo
Utilities Available Underground Utilities
Water Access Desc Public
Roof Type Tile
Porch Covered, Patio
Garage Yes
Private Pool Yes
Building
Lot Description 1/4 to 1 Acre Lot, Desert Landscaping, Landscaped, Rocks
Faces East
Story 2
Sewer Public Sewer
Water Public
Construction Status Good Condition,Resale
Schools
Elementary Schools Hummell, John R., Hummell, John R.
Middle Schools Silvestri
High Schools Liberty
Others
HOA Name West Wellington
HOA Fee Include Association Management
Senior Community No
Tax ID 177-28-611-004
Security Features Gated Community
Acceptable Financing Cash, Conventional, FHA, VA Loan
Listing Terms Cash, Conventional, FHA, VA Loan
Financing Conventional
Read Less
Want to know what your home might be worth? Contact us for a FREE valuation!

Our team is ready to help you sell your home for the highest possible price ASAP

Copyright 2025 of the Las Vegas REALTORS®. All rights reserved.
Bought with John K. Kai Simply Vegas






