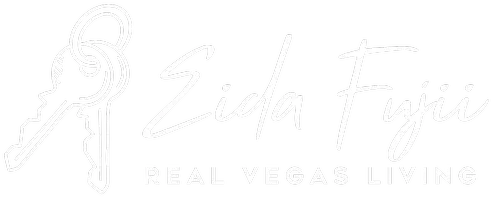$1,100,000
$1,200,000
8.3%For more information regarding the value of a property, please contact us for a free consultation.
2972 Imperial Purple CT Las Vegas, NV 89117
6 Beds
5 Baths
4,658 SqFt
Key Details
Sold Price $1,100,000
Property Type Single Family Home
Sub Type Single Family Residence
Listing Status Sold
Purchase Type For Sale
Square Footage 4,658 sqft
Price per Sqft $236
Subdivision Monaco
MLS Listing ID 2507563
Sold Date 08/28/23
Style Two Story
Bedrooms 6
Full Baths 4
Three Quarter Bath 1
Construction Status Excellent,Resale
HOA Y/N Yes
Year Built 2000
Annual Tax Amount $4,168
Lot Size 10,018 Sqft
Acres 0.23
Property Sub-Type Single Family Residence
Property Description
*Spacious Corner Lot centrally located close to Summerlin. Prepare to be amazed!* This immaculate home is not staged, but it is move-in ready!* Illuminating the vaulted ceilings are RH chandeliers that give the instant WOW factor. Rest by the fireplace or cook in your chef-like kitchen with a vast island, granite countertops & stainless steel appliances. So much storage & space in this home** The primary suite is a MUST SEE! *A fully landscaped oasis, with a sparkling pebbletek pool & a built-in BBQ. Entertainment knows no bounds in this home! *A theater room with 4K Dolby Atmos built-in surround sound system & a 130" projector screen.* The garage has a 240V electric vehicle charging outlet. True Smart House features** Security cameras to ensure safety. Security screens on each window that are also solar shades. Plantation shutters.*Solar panels are PAID OFF! **Don't miss the opportunity to own a meticulously maintained and thoughtfully designed residence. This home is a rare gem!
Location
State NV
County Clark County
Zoning Single Family
Direction West on Desert Inn Road, right on North Buffalo Dr, left on Palmyra, Right on Azure Bay St, Left on Mosaic Harbor Ave, Right on Imperial Purple.
Interior
Interior Features Bedroom on Main Level, Ceiling Fan(s), Pot Rack, Window Treatments, Programmable Thermostat
Heating Central, High Efficiency, Propane, Multiple Heating Units
Cooling Central Air, Electric, ENERGY STAR Qualified Equipment, High Efficiency, 2 Units
Flooring Carpet, Hardwood, Tile
Fireplaces Number 1
Fireplaces Type Gas, Glass Doors, Living Room
Furnishings Unfurnished
Fireplace Yes
Window Features Blinds,Double Pane Windows,Drapes,Plantation Shutters,Window Treatments
Appliance Built-In Gas Oven, Dryer, Dishwasher, ENERGY STAR Qualified Appliances, Disposal, Gas Range, Microwave, Refrigerator, Water Softener Owned, Tankless Water Heater, Water Purifier, Washer
Laundry Cabinets, Electric Dryer Hookup, Laundry Closet, Main Level, Laundry Room, Sink
Exterior
Exterior Feature Built-in Barbecue, Barbecue, Porch, Patio, Private Yard, Sprinkler/Irrigation
Parking Features Attached, Finished Garage, Garage, Garage Door Opener, Inside Entrance
Garage Spaces 3.0
Fence Block, Back Yard
Pool In Ground, Pool Cover, Private
Utilities Available Cable Available, Underground Utilities
Water Access Desc Public
Roof Type Pitched,Tile
Porch Covered, Patio, Porch
Garage Yes
Private Pool Yes
Building
Lot Description Back Yard, Drip Irrigation/Bubblers, Front Yard, Sprinklers In Rear, Sprinklers In Front, Landscaped, Sprinklers Timer, < 1/4 Acre
Faces West
Sewer Public Sewer
Water Public
Construction Status Excellent,Resale
Schools
Elementary Schools Derfelt, Herbert A., Derfelt, Herbert A.
Middle Schools Lawrence
High Schools Spring Valley Hs
Others
HOA Name First Service
HOA Fee Include Association Management
Senior Community No
Tax ID 163-09-710-019
Ownership Single Family Residential
Security Features Prewired
Acceptable Financing Cash, Conventional, VA Loan
Green/Energy Cert Solar
Listing Terms Cash, Conventional, VA Loan
Financing Conventional
Read Less
Want to know what your home might be worth? Contact us for a FREE valuation!

Our team is ready to help you sell your home for the highest possible price ASAP

Copyright 2025 of the Las Vegas REALTORS®. All rights reserved.
Bought with Susan M. Janllari Galindo Group Real Estate


