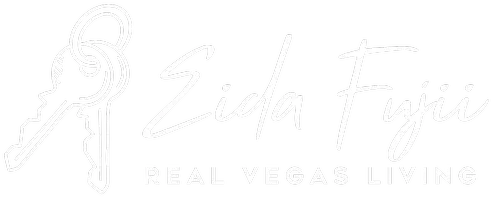$584,900
$584,900
For more information regarding the value of a property, please contact us for a free consultation.
1084 Aubrey Springs AVE Henderson, NV 89014
3 Beds
3 Baths
2,530 SqFt
Key Details
Sold Price $584,900
Property Type Single Family Home
Sub Type Single Family Residence
Listing Status Sold
Purchase Type For Sale
Square Footage 2,530 sqft
Price per Sqft $231
Subdivision Gibson Plaza Phase 1
MLS Listing ID 2478442
Sold Date 05/04/23
Style One Story
Bedrooms 3
Full Baths 2
Half Baths 1
Construction Status Excellent,Resale
HOA Fees $124
HOA Y/N Yes
Year Built 2015
Annual Tax Amount $4,981
Lot Size 6,534 Sqft
Acres 0.15
Property Sub-Type Single Family Residence
Property Description
This single-story 3 bedroom, 2 1/2 bathroom, 3-car garage home has it all! Clean and move-in ready. Roomy, open floor plan, high ceilings, recessed lighting, lots of natural light and so many upgrades! The kitchen is extra large, open to the living area and features granite counters, lots of beautiful cabinets, SS appliances (SS fridge stays!) Ceilings fans, recessed lighting, wired for surround sound, and lots of other features! Spacious laundry room with utility sink (front load washer, dryer and pedestals included!) Each bedroom has it's own large walk-in closet. The primary bedroom is huge, has two walk-in closets and a large beautiful bathroom, feature an oversized tub and separate walk-in shower. The community is lovely, features lots of amenities, such as a sparkling pool, private park and a playground. Conveniently located near lots of shopping and dining options, easy fwy access and quick drive to the airport.
Location
State NV
County Clark
Community Pool
Zoning Single Family
Direction From Stephanie St turn east on Warm Springs Rd, Right on Carousel Pkwy, Right on Bobby Basin Ave, Left on Gigglins Springs St, left on Aubrey Springs Ave, home on left.
Interior
Interior Features Bedroom on Main Level, Ceiling Fan(s), Primary Downstairs, Programmable Thermostat
Heating Central, Gas
Cooling Central Air, Electric
Flooring Carpet, Tile
Furnishings Unfurnished
Fireplace No
Window Features Blinds,Insulated Windows
Appliance Built-In Electric Oven, Dryer, Gas Cooktop, Disposal, Microwave, Refrigerator, Washer
Laundry Gas Dryer Hookup, Laundry Room
Exterior
Exterior Feature Private Yard, Sprinkler/Irrigation
Parking Features Attached, Garage
Garage Spaces 3.0
Fence Block, Front Yard
Pool Community
Community Features Pool
Utilities Available Underground Utilities
Amenities Available Playground, Park, Pool
Water Access Desc Public
Roof Type Tile
Garage Yes
Private Pool No
Building
Lot Description Drip Irrigation/Bubblers, Desert Landscaping, Landscaped, < 1/4 Acre
Faces South
Story 1
Sewer Public Sewer
Water Public
Construction Status Excellent,Resale
Schools
Elementary Schools Kesterson, Lorna, Kesterson, Lorna
Middle Schools White Thurman
High Schools Green Valley
Others
HOA Name Warm Springs Ranch
HOA Fee Include None
Senior Community No
Tax ID 178-10-511-166
Security Features Fire Sprinkler System
Acceptable Financing Cash, Conventional, VA Loan
Listing Terms Cash, Conventional, VA Loan
Financing Cash
Read Less
Want to know what your home might be worth? Contact us for a FREE valuation!

Our team is ready to help you sell your home for the highest possible price ASAP

Copyright 2025 of the Las Vegas REALTORS®. All rights reserved.
Bought with Eida M. Fujii Real Broker LLC


