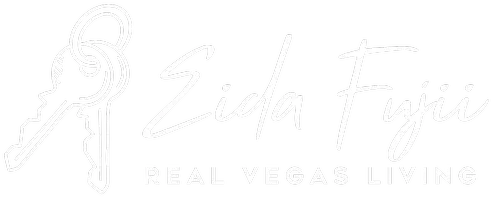$675,000
$650,000
3.8%For more information regarding the value of a property, please contact us for a free consultation.
9633 Beach Water CIR Las Vegas, NV 89117
4 Beds
3 Baths
2,640 SqFt
Key Details
Sold Price $675,000
Property Type Single Family Home
Sub Type Single Family Residence
Listing Status Sold
Purchase Type For Sale
Square Footage 2,640 sqft
Price per Sqft $255
Subdivision Lakes C
MLS Listing ID 2483958
Sold Date 04/21/23
Style One Story
Bedrooms 4
Full Baths 2
Half Baths 1
Construction Status Resale,Very Good Condition
HOA Fees $61/qua
HOA Y/N Yes
Year Built 1989
Annual Tax Amount $3,150
Lot Size 9,147 Sqft
Acres 0.21
Property Sub-Type Single Family Residence
Property Description
Look no further! This wonderful 4-bed, 2.5-bath house on a peaceful Cul-de-sac in Lakes Unit is the one! This beauty offers a mature landscape, a 2-car garage, and a lush front yard. The gorgeous layout displays a large living room with tile flooring, vaulted ceilings, and layered crown moulding throughout. The sizable great room includes plantation shutters and backyard access. Enjoy gourmet meals in the formal dining area. The immaculate kitchen showcases chocolate-stained cabinets, SS appliances with double wall ovens, a pantry, glossy granite counters & backsplash, recessed lighting, a comfy sitting area on the bay window, a center island with pendant lighting over the breakfast bar. The owner's retreat boasts a soft carpet, a two-way fireplace, private exit, a walk-in closet, and an ensuite with dual sinks and a stand-alone tub. The large backyard is great for entertaining! A lovely Pergola and a heated pool & spa combo complete the picture. Don't miss it! Take a tour today!
Location
State NV
County Clark
Zoning Single Family
Direction Head west on Lake South Dr, Turn right onto Pelican Beach Dr, Turn left onto Beach Water Cir to property.
Interior
Interior Features Bedroom on Main Level, Ceiling Fan(s), Primary Downstairs, Window Treatments
Heating Central, Gas
Cooling Central Air, Electric
Flooring Carpet, Tile
Fireplaces Number 1
Fireplaces Type Bath, Primary Bedroom, Multi-Sided
Furnishings Unfurnished
Fireplace Yes
Window Features Blinds,Plantation Shutters
Appliance Built-In Electric Oven, Double Oven, Dishwasher, Disposal, Microwave
Laundry Gas Dryer Hookup, Main Level, Laundry Room
Exterior
Exterior Feature Patio, Private Yard, Water Feature
Parking Features Attached, Garage, Garage Door Opener, Inside Entrance
Garage Spaces 2.0
Fence Block, Back Yard
Pool Heated, Pool/Spa Combo, Waterfall
Utilities Available Underground Utilities
View Y/N No
Water Access Desc Public
View None
Roof Type Tile
Accessibility Grip-Accessible Features, Levered Handles
Porch Patio
Garage Yes
Private Pool Yes
Building
Lot Description Desert Landscaping, Front Yard, Sprinklers In Rear, Sprinklers In Front, Landscaped, Rocks, < 1/4 Acre
Faces North
Story 1
Sewer Public Sewer
Water Public
Construction Status Resale,Very Good Condition
Schools
Elementary Schools Christensen, Mj, Christensen, Mj
Middle Schools Lawrence
High Schools Bonanza
Others
HOA Name The Lakes Section 7
HOA Fee Include Association Management
Senior Community No
Tax ID 163-07-716-006
Ownership Single Family Residential
Acceptable Financing Cash, 1031 Exchange, FHA, VA Loan
Listing Terms Cash, 1031 Exchange, FHA, VA Loan
Financing Cash
Read Less
Want to know what your home might be worth? Contact us for a FREE valuation!

Our team is ready to help you sell your home for the highest possible price ASAP

Copyright 2025 of the Las Vegas REALTORS®. All rights reserved.
Bought with Jennifer Franco Cornel Realty LLC


