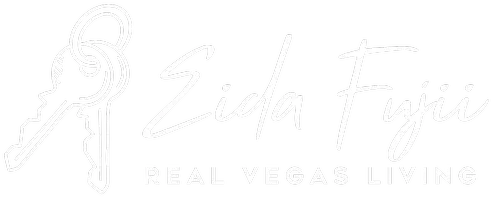$900,000
$899,000
0.1%For more information regarding the value of a property, please contact us for a free consultation.
289 Oakrun CT Las Vegas, NV 89138
5 Beds
5 Baths
3,605 SqFt
Key Details
Sold Price $900,000
Property Type Single Family Home
Sub Type Single Family Residence
Listing Status Sold
Purchase Type For Sale
Square Footage 3,605 sqft
Price per Sqft $249
Subdivision Summerlin Village 23B Parcel R-S Phase 1
MLS Listing ID 2294552
Sold Date 06/23/21
Style Two Story
Bedrooms 5
Full Baths 3
Half Baths 1
Three Quarter Bath 1
Construction Status Excellent,Resale
HOA Y/N Yes
Year Built 2017
Annual Tax Amount $7,207
Lot Size 9,147 Sqft
Acres 0.21
Property Sub-Type Single Family Residence
Property Description
Beautiful home in The Paseos! From the serene courtyard with it's double door entry, to the newly painted interior, boasting an expansive great room and kitchen...This home draws you in. Plenty of room in this 5 bedroom 4.5 bathroom open concept floor plan. You will love cooking in the huge kitchen with gorgeous granite counters, top-of-the-line Electrolux appliances, beverage fridge, tons of cabinet space, and walk in pantry. Soaring ceilings, and wide sliding glass doors bring the outdoors in. Huge 9148 sq ft cul-de-sac lot! Relax by the outdoor fireplace under your extended covered patio while watching the kids play on the large sport court. The back yard play set stays! Oversized 3 car garage complete with epoxy flooring and overhead storage. All downstairs windows & doors have security film, and Low E windows upstairs. Minutes to Downtown Summerlin, Red Rock Casino, The Aviators Ball Park, The Knights practice facility and more!
Location
State NV
County Clark County
Zoning Single Family
Direction From the 215, exit at Far Hills West, South on Fox Hills, East on Beautiful Vista, North to the gate.
Interior
Interior Features Bedroom on Main Level, Ceiling Fan(s), Programmable Thermostat
Heating Central, Gas, Multiple Heating Units
Cooling Central Air, Electric, 2 Units
Flooring Carpet, Ceramic Tile
Fireplaces Number 2
Fireplaces Type Family Room, Gas, Glass Doors, Outside
Furnishings Unfurnished
Fireplace Yes
Window Features Blinds,Double Pane Windows,Low-Emissivity Windows
Appliance Built-In Electric Oven, Dryer, Gas Cooktop, Disposal, Microwave, Refrigerator, Washer
Laundry Cabinets, Gas Dryer Hookup, Laundry Room, Sink, Upper Level
Exterior
Exterior Feature Balcony, Barbecue, Courtyard, Patio, Private Yard, Sprinkler/Irrigation
Parking Features Attached, Epoxy Flooring, Garage, Garage Door Opener, Inside Entrance
Garage Spaces 3.0
Fence Block, Back Yard
Amenities Available Gated
View Y/N Yes
Water Access Desc Public
View Mountain(s)
Roof Type Tile
Porch Balcony, Covered, Patio
Garage Yes
Private Pool No
Building
Lot Description Back Yard, Cul-De-Sac, Drip Irrigation/Bubblers, Desert Landscaping, Sprinklers In Rear, Landscaped, Sprinklers Timer, Sprinklers On Side
Faces East
Story 2
Sewer Public Sewer
Water Public
Construction Status Excellent,Resale
Schools
Elementary Schools Givens Linda Rankin, Givens Linda Rankin
Middle Schools Rogich Sig
High Schools Palo Verde
Others
HOA Name Delano/Belmonte
Senior Community No
Tax ID 137-27-417-087
Ownership Single Family Residential
Security Features Gated Community
Acceptable Financing Cash, Conventional
Listing Terms Cash, Conventional
Financing Conventional
Read Less
Want to know what your home might be worth? Contact us for a FREE valuation!

Our team is ready to help you sell your home for the highest possible price ASAP

Copyright 2025 of the Las Vegas REALTORS®. All rights reserved.
Bought with Sylvia Sheng Desert Springs Realty LTD






