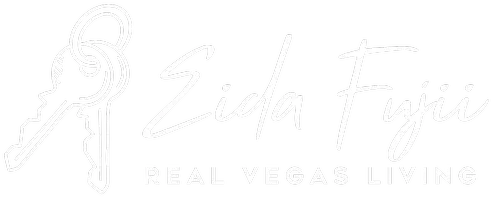$408,500
$424,900
3.9%For more information regarding the value of a property, please contact us for a free consultation.
10986 Pentland Downs ST Las Vegas, NV 89141
4 Beds
3 Baths
2,162 SqFt
Key Details
Sold Price $408,500
Property Type Single Family Home
Sub Type Single Family Residence
Listing Status Sold
Purchase Type For Sale
Square Footage 2,162 sqft
Price per Sqft $188
Subdivision Royal Highlands At Southern Highlands
MLS Listing ID 2212249
Sold Date 09/24/20
Style Two Story
Bedrooms 4
Full Baths 2
Half Baths 1
Construction Status Good Condition,Resale
HOA Y/N Yes
Year Built 2003
Annual Tax Amount $1,675
Lot Size 4,356 Sqft
Acres 0.1
Property Sub-Type Single Family Residence
Property Description
Welcome Home! Feel Relaxed in this Guard Gated Community of Royal Highlands Nestled in the Master Plan of Southern Highlands! Enter to Vaulted Ceilings in the Grand Entrance! Modern Tones, Designer Stone Accents, Granite Counters & Stainless Steel Appliances! Comfortable Open Floor Plan, Warm & Inviting! Views of ""Your Very Own Pool & Spa" Add to the Relaxing Ambiance of this Home! Features of the Backyard Retreat Include a Built In BBQ Grill & Outdoor Refrigerator, Perfect for Entertaining! Low Maintenance Landscaping & Built in Firepit Add to the Retreat Feel! Also, Surround Sound, Central Vacuum System, Fans Throughout! Access to the Amenities of Southern Highland's 7 Parks! See You Here Soon!
"
Location
State NV
County Clark County
Zoning Single Family
Direction I-15 & Cactus West to Southern Highlands Pkwy, South on So. Highlands Pkwy, L on to Royal Highlands to Gate, R on Galloway Downs, L on Pentland Downs, Home is on the Left
Interior
Interior Features Ceiling Fan(s), Pot Rack, Central Vacuum
Heating Central, Gas
Cooling Central Air, Electric
Flooring Carpet, Ceramic Tile, Laminate, Tile
Fireplaces Number 1
Fireplaces Type Gas, Glass Doors, Living Room
Equipment Water Softener Loop
Furnishings Partially
Fireplace Yes
Window Features Blinds
Appliance Dryer, Dishwasher, Gas Cooktop, Disposal, Gas Range, Microwave, Refrigerator, Water Heater, Washer
Laundry Gas Dryer Hookup, Main Level
Exterior
Exterior Feature Built-in Barbecue, Barbecue, Private Yard, Sprinkler/Irrigation
Parking Features Attached, Garage
Garage Spaces 2.0
Fence Block, Back Yard
Pool Heated, In Ground, Private, Pool/Spa Combo
Utilities Available Cable Available
Amenities Available Gated, Guard, Security
View Y/N Yes
Water Access Desc Public
View Mountain(s)
Roof Type Tile
Garage Yes
Private Pool Yes
Building
Lot Description Drip Irrigation/Bubblers, Desert Landscaping, Landscaped, Rocks, < 1/4 Acre
Faces West
Story 2
Sewer Public Sewer
Water Public
Construction Status Good Condition,Resale
Schools
Elementary Schools Stuckey, Evelyn, Stuckey, Evelyn
Middle Schools Tarkanian
High Schools Desert Oasis
Others
HOA Name Royal Highlands
HOA Fee Include Association Management,Maintenance Grounds,Security
Senior Community No
Tax ID 177-31-711-010
Ownership Single Family Residential
Security Features Prewired,Gated Community
Acceptable Financing Cash, Conventional, VA Loan
Listing Terms Cash, Conventional, VA Loan
Financing VA
Read Less
Want to know what your home might be worth? Contact us for a FREE valuation!

Our team is ready to help you sell your home for the highest possible price ASAP

Copyright 2025 of the Las Vegas REALTORS®. All rights reserved.
Bought with Jay A Alexander Resolution Realty






