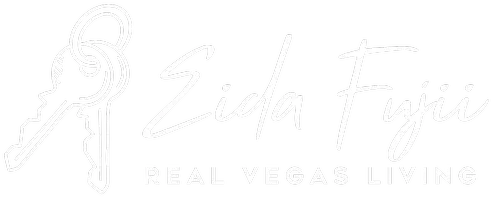4554 Blue Mesa WAY Las Vegas, NV 89129
4 Beds
3 Baths
3,694 SqFt
UPDATED:
Key Details
Property Type Single Family Home
Sub Type Single Family Residence
Listing Status Active
Purchase Type For Sale
Square Footage 3,694 sqft
Price per Sqft $297
Subdivision Tucson Ridge
MLS Listing ID 2684302
Style One Story
Bedrooms 4
Full Baths 2
Three Quarter Bath 1
Construction Status Resale
HOA Fees $142/mo
HOA Y/N Yes
Year Built 1997
Annual Tax Amount $4,944
Lot Size 0.460 Acres
Acres 0.46
Property Sub-Type Single Family Residence
Property Description
Location
State NV
County Clark
Zoning Single Family
Direction 215 Exit Right on Durango* Right on Loan Mountain, Left on Riley, Right on Christopher Lee, Left on Blue Mesa, house will be on your left. Or 215 exit loan Mountain and come that way or 95 North Exit Ann Road and go west, left on Durango, right on Loan Mountain, left on Riley, right on Christpopher lee, through the gate, left on Blue Mesa.
Interior
Interior Features Bedroom on Main Level, Primary Downstairs
Heating Central, Electric
Cooling Central Air, Electric
Flooring Ceramic Tile, Tile
Fireplaces Number 2
Fireplaces Type Bedroom, Family Room, Gas
Furnishings Furnished Or Unfurnished
Fireplace Yes
Appliance Built-In Electric Oven, Dryer, Dishwasher, Electric Cooktop, Electric Range, Disposal, Microwave, Refrigerator, Washer
Laundry Cabinets, Electric Dryer Hookup, Main Level, Laundry Room, Sink
Exterior
Exterior Feature Built-in Barbecue, Barbecue, Courtyard, Patio, Private Yard
Parking Features Attached, Exterior Access Door, Epoxy Flooring, Garage, Garage Door Opener, Guest, Inside Entrance, Private, RV Potential, RV Access/Parking, Shelves, Storage
Garage Spaces 3.0
Fence Block, Back Yard, RV Gate, Wrought Iron
Pool Heated, Pool/Spa Combo, Waterfall
Utilities Available Cable Available, Underground Utilities
Amenities Available Dog Park, Gated, Barbecue, Pickleball, Park, Racquetball, Tennis Court(s)
View Y/N Yes
Water Access Desc Public
View Mountain(s)
Roof Type Tile
Porch Covered, Patio
Garage Yes
Private Pool Yes
Building
Lot Description Back Yard, Desert Landscaping, Front Yard, Sprinklers In Rear, Sprinklers In Front, Landscaped, Rocks, Trees, < 1/4 Acre
Faces West
Story 1
Sewer Public Sewer
Water Public
Construction Status Resale
Schools
Elementary Schools Allen, Dean La Mar, Allen, Dean La Mar
Middle Schools Leavitt Justice Myron E
High Schools Centennial
Others
HOA Name Tucson Ridge
HOA Fee Include Association Management,Common Areas,Maintenance Grounds,Recreation Facilities,Taxes
Senior Community No
Tax ID 138-05-610-007
Security Features Security System Owned,Gated Community
Acceptable Financing Cash, Conventional, FHA, VA Loan
Listing Terms Cash, Conventional, FHA, VA Loan
Virtual Tour https://www.propertypanorama.com/instaview/las/2684302







