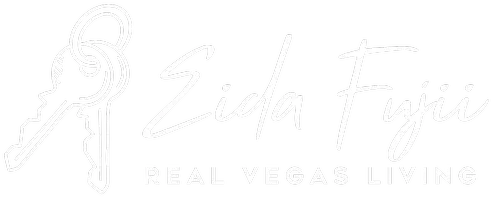2310 Laurie DR Las Vegas, NV 89102
3 Beds
2 Baths
2,508 SqFt
UPDATED:
Key Details
Property Type Single Family Home
Sub Type Single Family Residence
Listing Status Active
Purchase Type For Sale
Square Footage 2,508 sqft
Price per Sqft $219
Subdivision Mcneil Park
MLS Listing ID 2644854
Style One Story
Bedrooms 3
Full Baths 2
Construction Status Resale
HOA Y/N No
Year Built 1962
Annual Tax Amount $1,267
Lot Size 0.300 Acres
Acres 0.3
Property Sub-Type Single Family Residence
Property Description
This inviting 3-bedroom, 2-bathroom property offers 2,508 sq ft of comfortable living space and is situated on a large corner lot in the desirable McNeil neighborhood. The spacious layout features a large living room. The kitchen boasts a breakfast bar and counter, with an adjacent dining room. With a total of 3 bedrooms, this home provides ample space. Additional highlights include a 4-car attached garage, a fully fenced yard for privacy, and mature landscaping. Priced to accommodate some needed repairs, this property offers incredible potential to add value and make it your own. This property is conveniently located near freeways, shopping, and schools, offering the perfect blend of comfort, convenience, and space. Don't miss out on this incredible opportunity to own a centrally located Las Vegas property!
Location
State NV
County Clark
Zoning Single Family
Direction Sahara and Rancho, North on Rancho to Laurie, West on Laurie to property
Rooms
Other Rooms Workshop
Interior
Interior Features Primary Downstairs, Window Treatments
Heating Central, Gas
Cooling Central Air, Electric
Flooring Carpet
Fireplaces Number 1
Fireplaces Type Living Room, Wood Burning
Furnishings Unfurnished
Fireplace Yes
Window Features Blinds,Double Pane Windows
Appliance Built-In Electric Oven, Double Oven, Electric Cooktop, Disposal
Laundry Gas Dryer Hookup, In Garage
Exterior
Exterior Feature Private Yard
Parking Features Attached, Garage, Inside Entrance, Private, RV Potential, RV Access/Parking
Garage Spaces 4.0
Fence Block, Full
Utilities Available Cable Available
Amenities Available None
Water Access Desc Public
Roof Type Tile
Garage Yes
Private Pool No
Building
Lot Description 1/4 to 1 Acre Lot, Corner Lot, Cul-De-Sac, Desert Landscaping, Landscaped
Faces South
Story 1
Sewer Public Sewer
Water Public
Additional Building Workshop
Construction Status Resale
Schools
Elementary Schools Wasden, Howard, Wasden, Howard
Middle Schools Hyde Park
High Schools Clark Ed. W.
Others
Senior Community No
Tax ID 162-05-615-019
Acceptable Financing Cash, Conventional
Listing Terms Cash, Conventional



