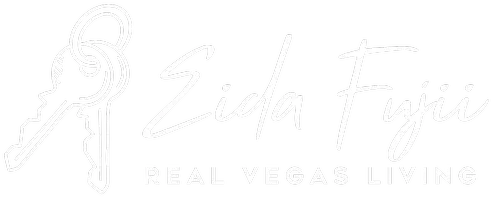4315 W Maulding AVE Las Vegas, NV 89139
4 Beds
4 Baths
2,820 SqFt
UPDATED:
Key Details
Property Type Single Family Home
Sub Type Single Family Residence
Listing Status Active
Purchase Type For Sale
Square Footage 2,820 sqft
Price per Sqft $421
MLS Listing ID 2671817
Style Two Story
Bedrooms 4
Full Baths 1
Half Baths 1
Three Quarter Bath 2
Construction Status Resale
HOA Y/N No
Year Built 1974
Annual Tax Amount $2,948
Lot Size 1.090 Acres
Acres 1.09
Property Sub-Type Single Family Residence
Property Description
The main home includes a desirable floor plan with the primary suite downstairs and four additional bedrooms upstairs. Enjoy a stylish interior with fresh paint throughout and wood plank tile flooring that adds warmth and durability. A separate casita with its own kitchen, bedroom, and bathroom offers an ideal setup for visitors, a home office, or rental income.
The expansive lot provides room to create your dream outdoor space—pool, garden, workshop—you name it! Rarely does a property offer this combination of land, upgrades, and flexibility. A must-see for those seeking space, privacy, and possibility.
Location
State NV
County Clark
Zoning Horses Permitted,Single Family
Direction From Decatur and Warm Springs * S on Decatur * W on Maulding Ave to property
Rooms
Other Rooms Guest House
Interior
Interior Features Bedroom on Main Level, Ceiling Fan(s), Primary Downstairs, Window Treatments, Programmable Thermostat
Heating Central, Electric, Multiple Heating Units
Cooling Central Air, Electric, 2 Units
Flooring Carpet, Hardwood, Luxury Vinyl Plank
Fireplaces Number 1
Fireplaces Type Family Room, Wood Burning
Furnishings Unfurnished
Fireplace Yes
Window Features Blinds,Double Pane Windows
Appliance Built-In Electric Oven, Dryer, Dishwasher, Electric Cooktop, Electric Water Heater, Disposal, Microwave, Refrigerator, Water Purifier, Washer
Laundry Electric Dryer Hookup, Main Level
Exterior
Exterior Feature Patio, Private Yard
Parking Features Open, RV Potential, RV Access/Parking
Fence Block, Electric, Full, RV Gate, Stucco Wall, Wrought Iron
Utilities Available Electricity Available, Septic Available
Amenities Available None
View Y/N No
Water Access Desc Private,Well
View None
Roof Type Composition,Shingle
Porch Covered, Patio
Garage No
Private Pool No
Building
Lot Description 1 to 5 Acres, Back Yard, Front Yard, Sprinklers In Rear, Sprinklers In Front
Faces North
Sewer Septic Tank
Water Private, Well
Additional Building Guest House
Construction Status Resale
Schools
Elementary Schools Mathis, Beverly Dr., Mathis, Beverly Dr.
Middle Schools Canarelli Lawrence & Heidi
High Schools Desert Oasis
Others
Senior Community No
Tax ID 177-07-605-012
Security Features Controlled Access
Acceptable Financing Cash, Conventional
Listing Terms Cash, Conventional
Virtual Tour https://www.propertypanorama.com/instaview/las/2671817







